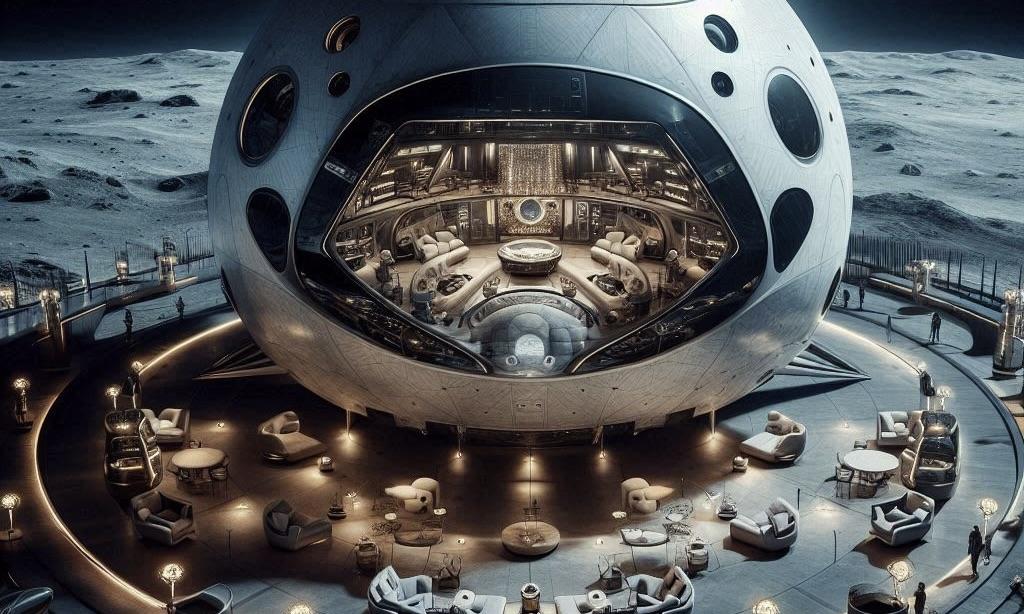SpaceX's latest prototype of its Starship Human Landing System (HLS) offers an inside look at the spacious, two-story design that could soon carry astronauts to the Moon. A central feature in NASA's Artemis program, this advanced lunar lander is built to support extensive missions and large crew sizes.
Early Starship HLS Mockups Reveal Two-Story Layout, Offering Ample Space for Lunar Crews
SpaceX’s multi-billion-dollar Starship Human Landing System (HLS) rocket, part of NASA's Artemis program to return humans to the Moon for the first time since Apollo, reveals new design details. According to recent updates shared on X (via Wccftech), the Starship HLS will feature two floors and potentially accommodate up to 20 astronauts. While SpaceX has been rigorously testing Starship in Boca Chica, Texas, specifics about the $2.9 billion HLS contract, awarded in 2021, have been sparse.
Fresh insights come from educator Tom Blackmore, who recently visited SpaceX’s Texas facilities. Blackmore reported that the early mockups of Starship HLS include a two-story design with a 40-foot-high ceiling, offering ample space for the crew. The prototype he toured, while still a subscale version, hints at the layout and capabilities of the final HLS design. SpaceX, still in the design phase with NASA and astronaut collaborators, is refining details to optimize the system.
Prototype Starship HLS Design Reveals Spacious Living Quarters and Advanced Lunar Controls
According to Blackmore, the prototype’s first floor is positioned above the ship’s tanks and features a slightly curved floor. This floor houses essential life support equipment for the crew accommodations on the level above. A ladder, approximately four feet wide, connects the two floors. Blackmore noted that viewers can observe the floor curving up around the life support systems, which include a heat exchanger connected to external air conditioning units.
The second floor serves as the primary living area for astronauts. Blackmore describes it as a spacious main room with bunks along one wall and storage shelves lined with foam-filled space bags on the other. Control seats equipped with touch screens, similar in design to SpaceX’s Dragon capsules, allow astronauts to manage lunar landing and ascent procedures. The four seats, styled like gaming chairs affixed to boxes, display critical information on Moon transfer, orbit, and landing maneuvers.
Access to this main deck requires climbing a set of 15 stairs. The mockup Blackmore visited featured five “bedrooms” similar to those on the International Space Station, along with a layout that could support a 20-person ring around the interior. According to Blackmore, the prototype’s spacious interior underscores Starship HLS’s capacity, describing it as “stupid big,” confidently assuring there would be “no lack of space” for crews of any size.
Starship HLS Prototype Awaits Finishing Touches as SpaceX Prepares for Key Refueling Tests
Notably, the current prototype lacks windows, though television screens displaying simulated windows are installed on one wall, hinting at possible visual enhancements for the final design. Still a demonstration model for NASA, the prototype needs to be completed or fully furnished.
Looking ahead, SpaceX is set to initiate ship-to-ship propellant transfers in March, a crucial milestone for lunar operations, according to Dr. Kent Chojnacki, NASA’s deputy manager for the HLS program. In a recent Spaceflight Now interview, Dr. Chojnacki explained that mastering in-orbit refueling is essential to allow Starship to carry significantly larger payloads. NASA’s long-term plan calls for SpaceX to achieve a launch cadence of one Starship mission every two weeks from Texas, eventually increasing to a weekly pace from Kennedy Space Center. Establishing this schedule is critical for lunar landings, enabling SpaceX to maintain fuel levels on propellant tankers in Earth orbit, which is essential for mission success.



 Anthropic Resists Pentagon Pressure Over Military AI Restrictions
Anthropic Resists Pentagon Pressure Over Military AI Restrictions  NASA and SpaceX Target Crew-11 Undocking From ISS Amid Medical Concern
NASA and SpaceX Target Crew-11 Undocking From ISS Amid Medical Concern  Australia Targets AI Platforms With Strict Age Verification Rules
Australia Targets AI Platforms With Strict Age Verification Rules  AWS Data Center in UAE Hit by Fire After Objects Strike Facility Amid Regional Tensions
AWS Data Center in UAE Hit by Fire After Objects Strike Facility Amid Regional Tensions  FDA Adds Fatal Risk Warning to J&J and Legend Biotech’s Carvykti Cancer Therapy
FDA Adds Fatal Risk Warning to J&J and Legend Biotech’s Carvykti Cancer Therapy  Snowflake Forecasts Strong Fiscal 2027 Revenue Growth as Enterprise AI Demand Surges
Snowflake Forecasts Strong Fiscal 2027 Revenue Growth as Enterprise AI Demand Surges  Apple to Begin Mac Mini Production in Texas Amid $600 Billion U.S. Investment Plan
Apple to Begin Mac Mini Production in Texas Amid $600 Billion U.S. Investment Plan  Synopsys Q2 Revenue Forecast Misses Expectations Amid China Export Curbs and AI Shift
Synopsys Q2 Revenue Forecast Misses Expectations Amid China Export Curbs and AI Shift  Neuralink Expands Brain Implant Trials with 12 Global Patients
Neuralink Expands Brain Implant Trials with 12 Global Patients  Nvidia Earnings Beat Expectations as AI Demand Surges, Stock Rises on Strong Revenue Outlook
Nvidia Earnings Beat Expectations as AI Demand Surges, Stock Rises on Strong Revenue Outlook  Trump Administration to Launch Autism Initiatives Targeting Acetaminophen Use and New Treatment Options
Trump Administration to Launch Autism Initiatives Targeting Acetaminophen Use and New Treatment Options  OpenAI Secures $110 Billion Funding Round at $840 Billion Valuation Ahead of IPO
OpenAI Secures $110 Billion Funding Round at $840 Billion Valuation Ahead of IPO 































